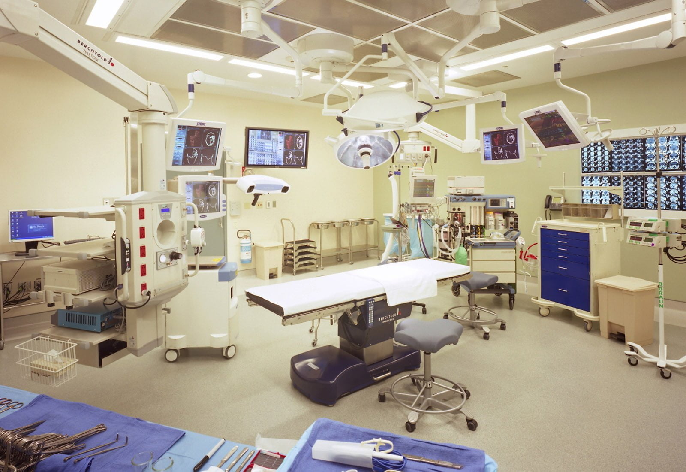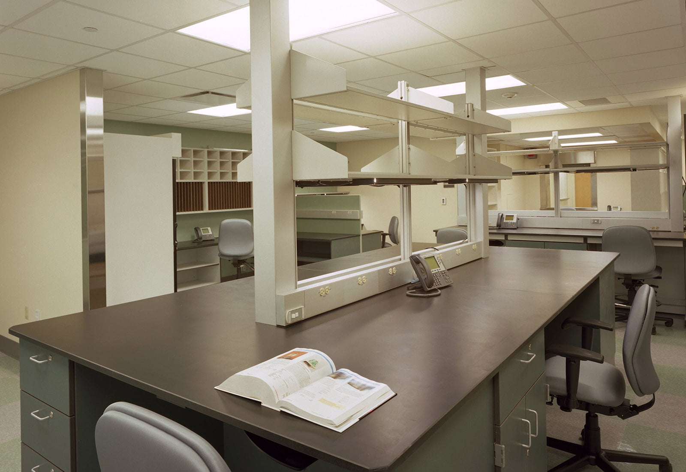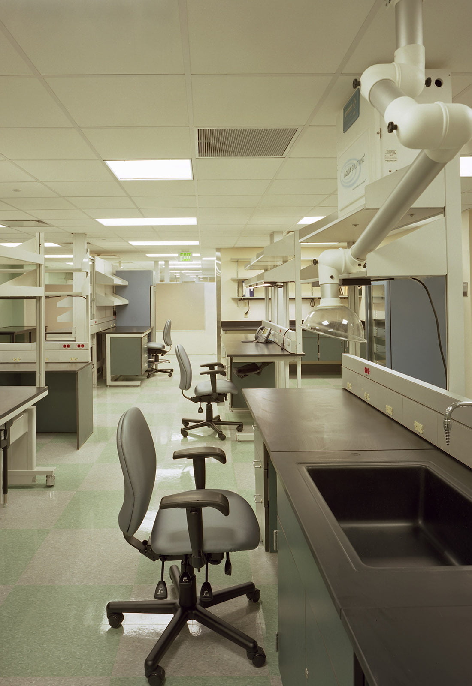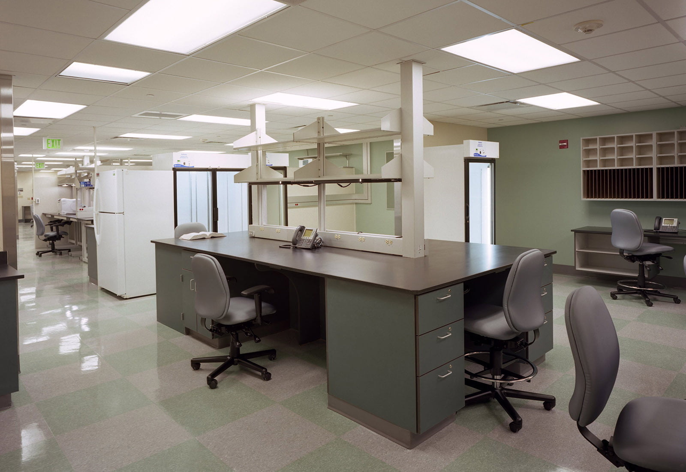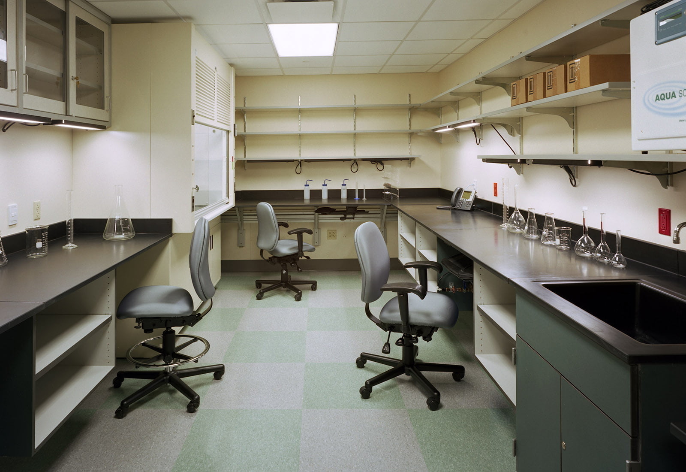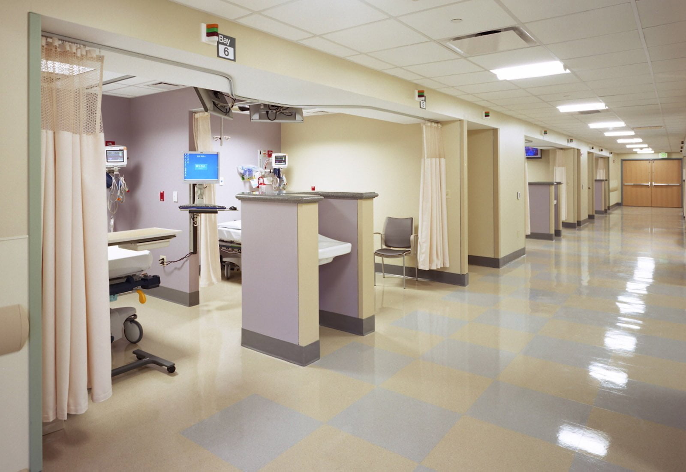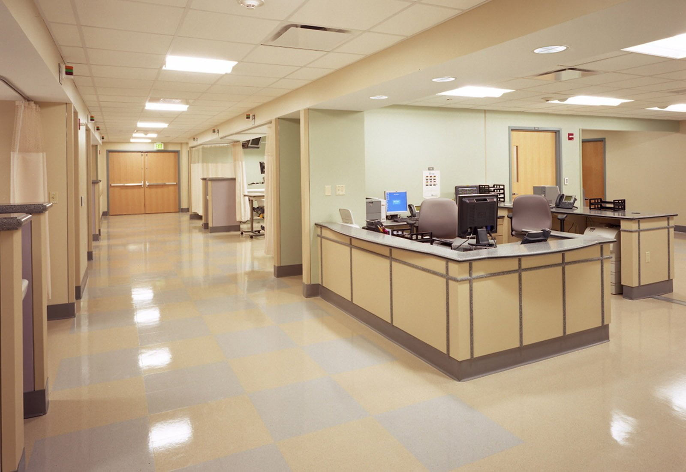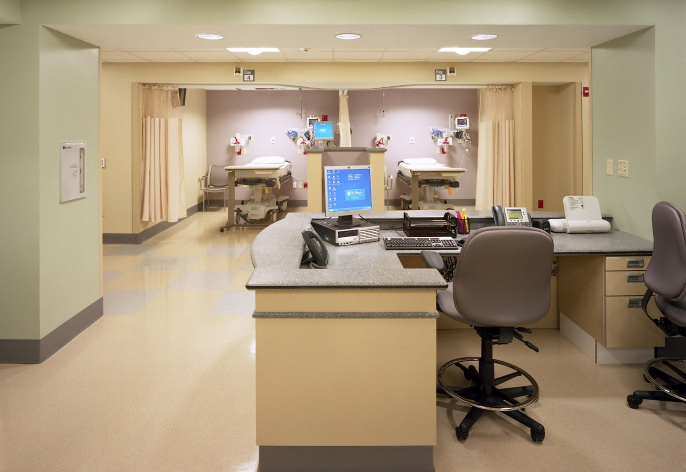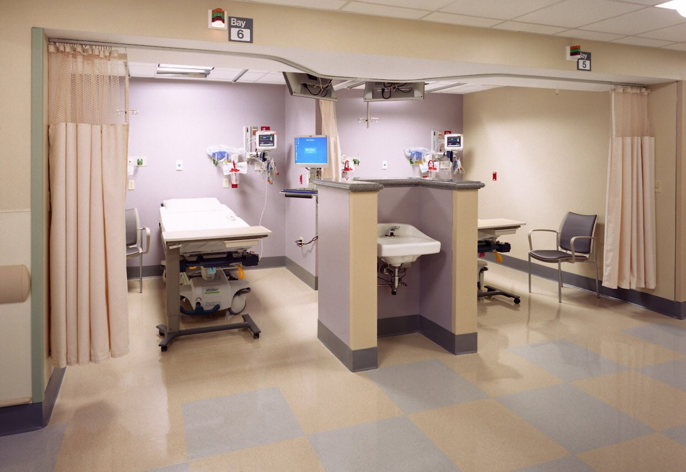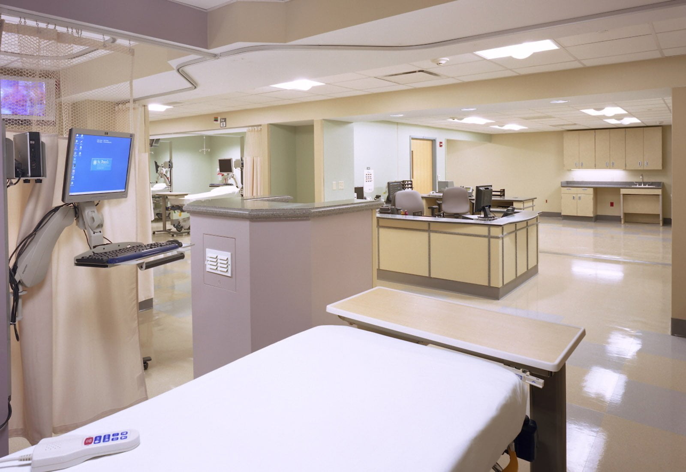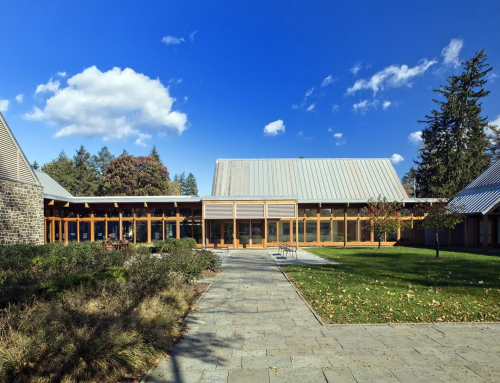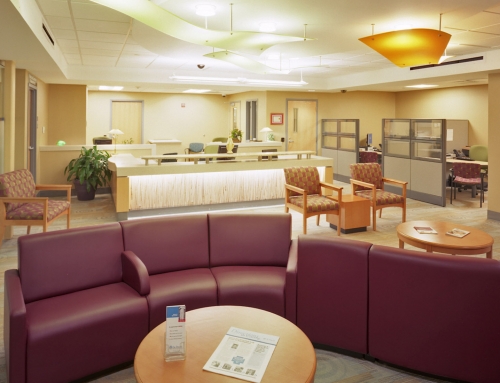St. Peter’s Hospital – New Ortho OR, PACU & Clinical Laboratory
Renovation of 54,000 SF of existing interior space at St. Peter’s Hospital
PROJECT HIGHLIGHTS
This project involved renovation of 54,000 SF of existing interior space at St. Peter’s Hospital for eight new operating rooms with extensive new mechanical, electrical and plumbing systems. The new space also includes sterile clean core area, pre-op/post-op area, and clinical laboratory.
Phase I of the project included the first four operating rooms, which were successfully completed on a five month “fast-track” basis. Ongoing field coordination was required for all new mechanical and electrical system installations as well as existing building systems tie-ins so as not to interrupt services to adjacent occupied areas of the hospital.

