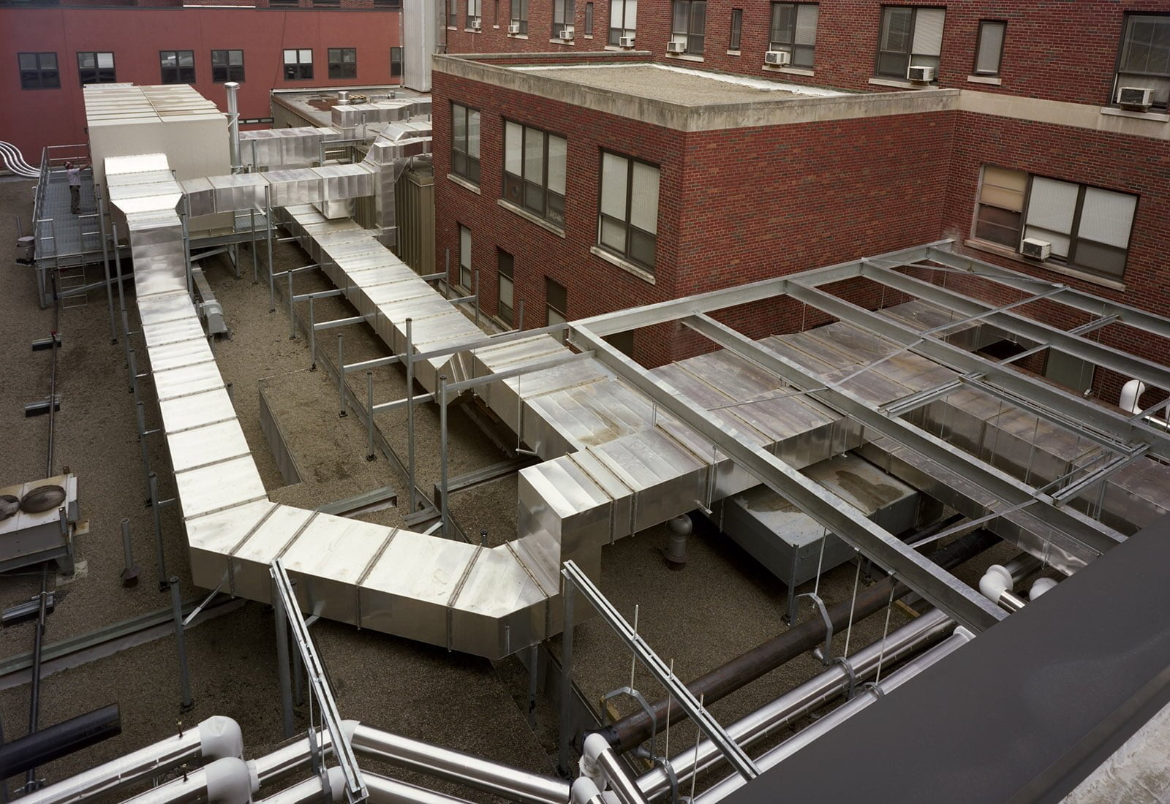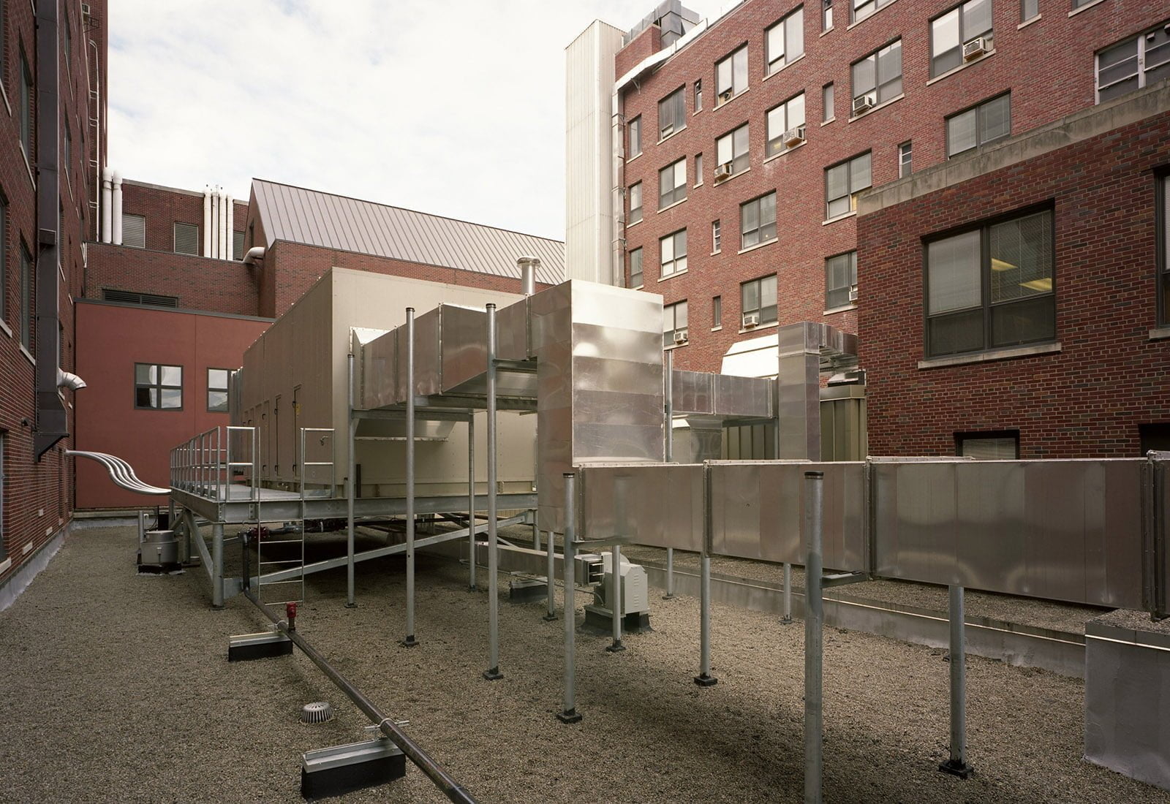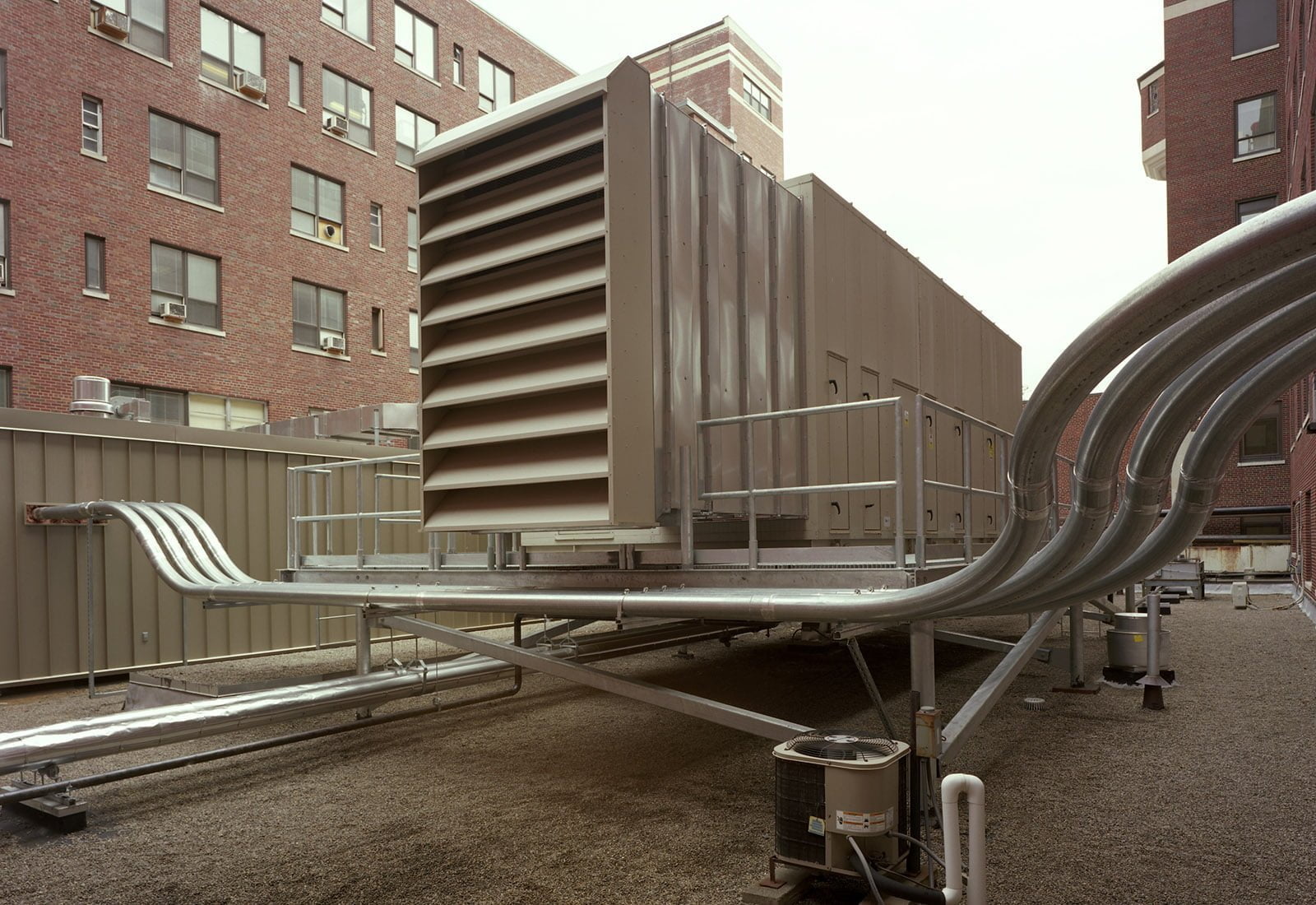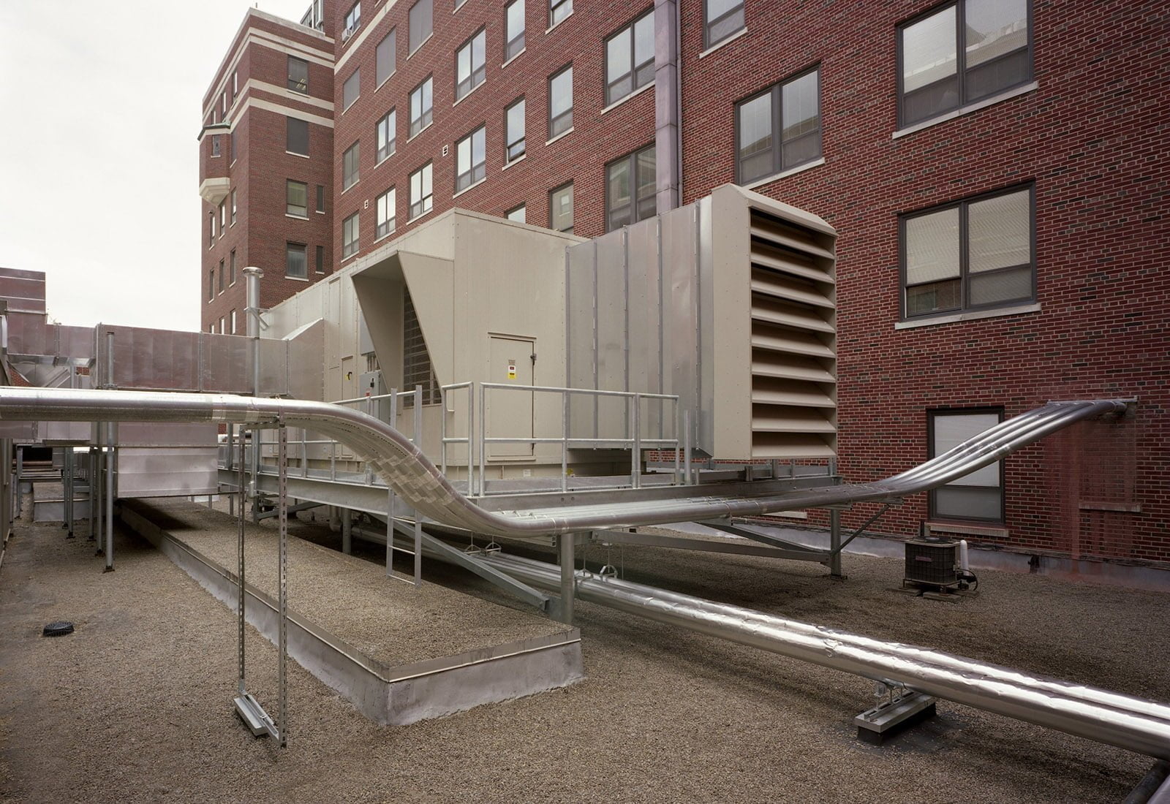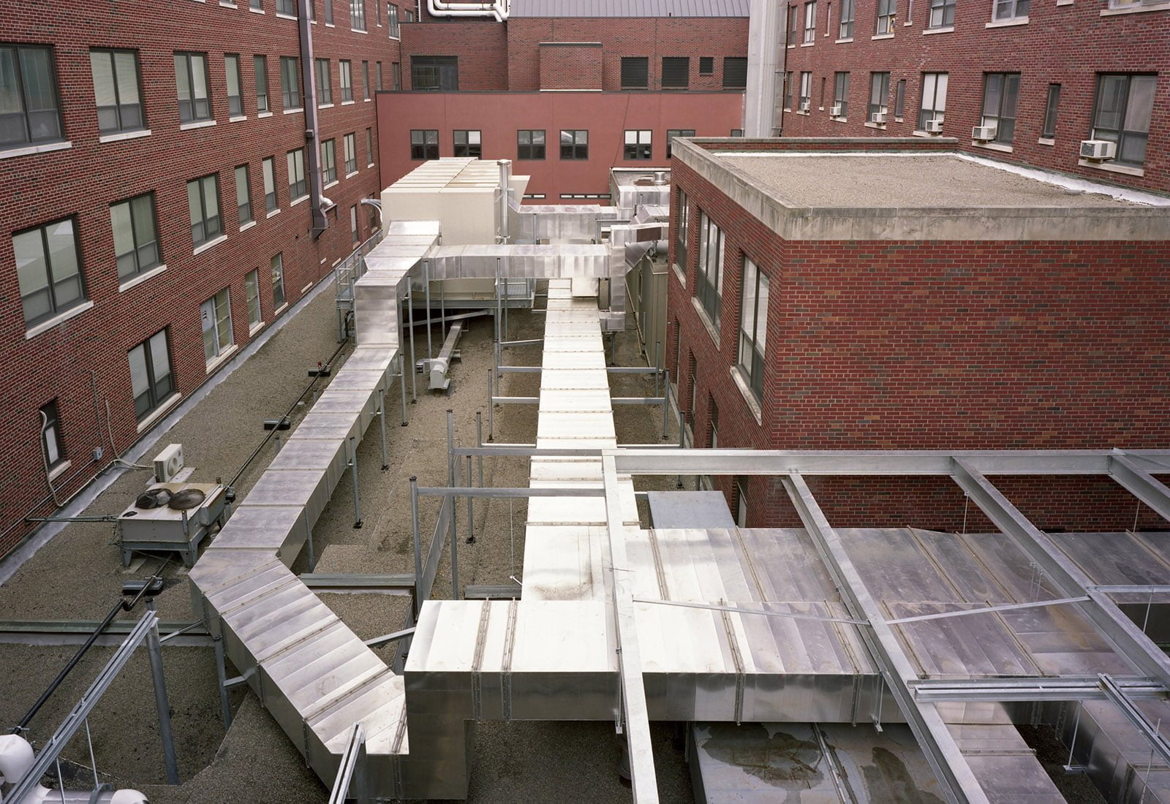St. Peter’s Hospital – Mechanical Upgrade, Cusack Building
Partial renovations and full scale mechanical upgrade
PROJECT HIGHLIGHTS
Project involved partial renovations and full scale mechanical upgrade of the Cusack Building on the St. Peter’s Hospital campus. The project required 12,000 SF of complete demolition and renovation on the existing 5th floor to house new administrative spaces., and also included a partial demolition and renovation of 6,000 SF of the 7th floor for the new Physical Therapy/Occupational Therapy Department.
The primary portion of the project involved complete removal of the existing steam heating system throughout six mostly occupied floors and replacement with complete new piping infrastructure, controls, and equipment for a new 2-pipe fan coil system to provide both heating and cooling.
Planning and logistics to intermittently relocate and house 6 floors of tenants, temporary protection of finished spaces during construction, and careful demolition and replacement of finished walls and ceilings to accommodate new plumbing rough-in were particular challenges.

